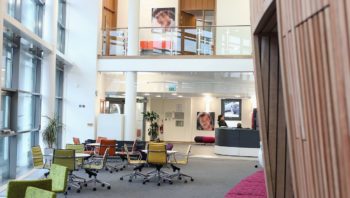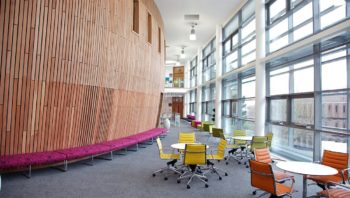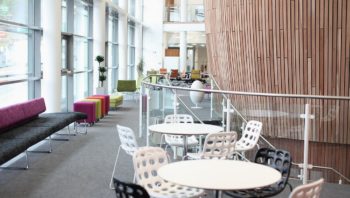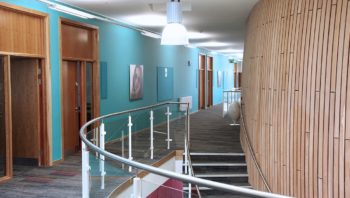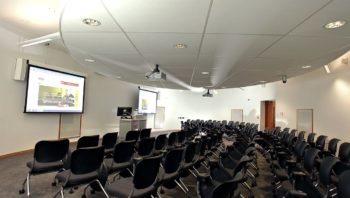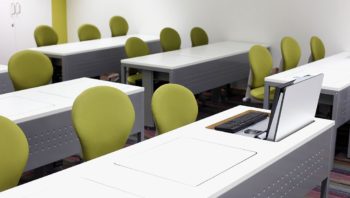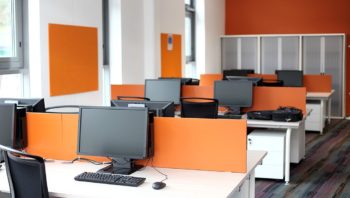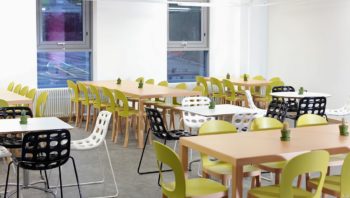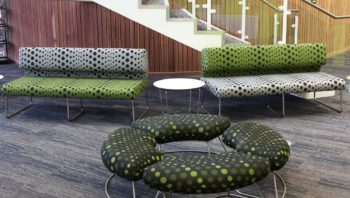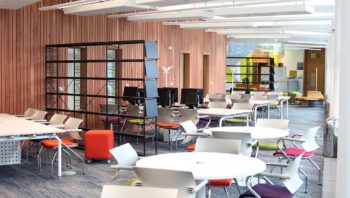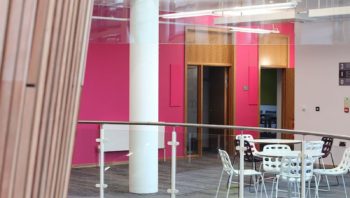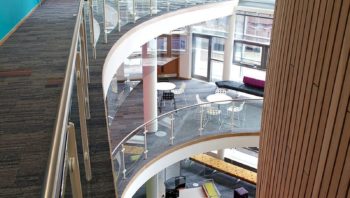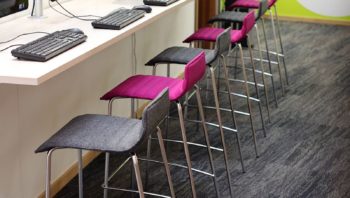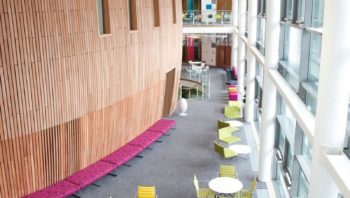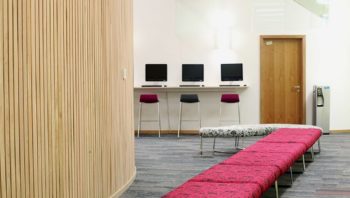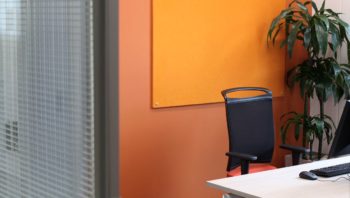Client Brief
INTO are a global specialist in educational development. They were working alongside Exeter University, to create a complete University College Centre, including a 511 bedroom residential facility.
Morgan Stewart Interiors were commissioned to furnish the new building. Taking forward INTO’s ethos that “Investment in rich living and learning environments, delivers an outstanding experience for students.”
Design & Planning
A relatively complex development depends on teamwork. We consulted closely with senior university staff, the project designer and the main contractor.
All agreed that a vibrant, exciting environment would help students feel engaged in their education. A key ingredient for a successful course, along with ensuring facilities were in place to support student life.
Detailing the practical facilities and ensuring space would be well used led the planning phase. Design naturally followed these needs, with a focus on bold and punchy use of colour, to create a working environment with a fine ambiance.
Areas Furnished
Residential spaces are important and deserve a separate entry. As in the image gallery, we concentrate here on areas in the academic centre:
Reception Area – An open look to the reception desk makes visitors feel welcome. Breakout spaces nearby add to that view, a mix of low seating and standard height tables, for casual interaction, individual, or shared work.
A collaborative theme which continued throughout the building. “Spare” space used to help students meet, share, take each other’s education forward.
Academic Offices – Continuing the core theme in staff and admin offices helps makes them part the college, for those working in them, or dropping by. Part of an approachable learning environment.
They were fitted with a contemporary range of desking, orange lacquered screens setting out workspaces, matching pin boards. Functional and amenable.
Dining Areas – Meal, or break times are a natural opportunity to encourage students to socialise and integrate.
In the cafeteria we used both rectangular and smaller, round tables. The breaks in uniformity make the place more welcoming and offer options for different groups.
Learning Resources – The LRC had to provide a space for student needs today and in the future. Books still offer value, the bookcases holding them used to create quiet spaces for students to work together, or in peace.
Connectivity is an equal priority. A group of desks were provided with fixed computer stations, others with open power and web connections for laptops, or tablets.
Teaching Spaces – The core of the reason for the building. As with the LRC, equipped to be practical, flexible, for students and staff.
A variety of ICT equipped classrooms were created, with mesh back, comfortable seating and easily reconfigured tables on castors.
We also fitted out a lecture theatre for shared learning and discussion. The ethos of this representing the project’s aim, an environment where people felt welcome and knowledge could blossom.

